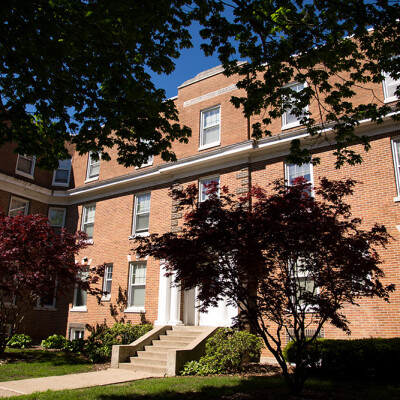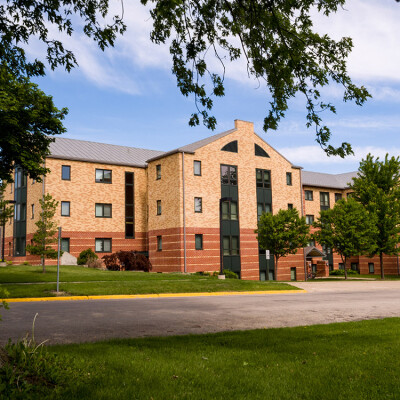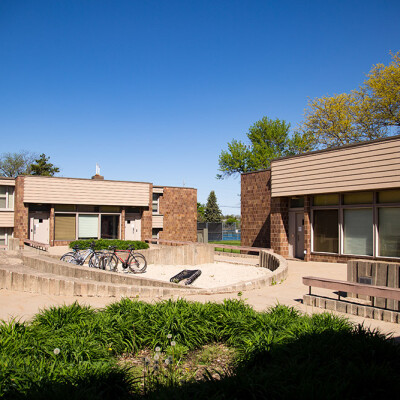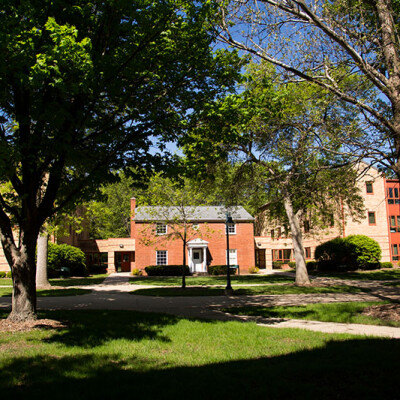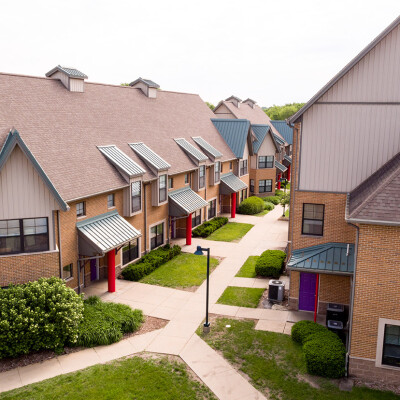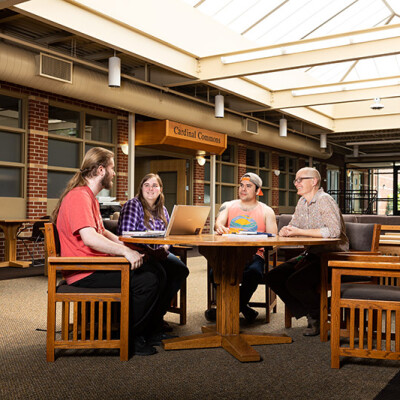Upper Class (2Y-4Y) Residence Halls
Upper Class (2Y-4Y) Residence Halls
Wartburg has numerous housing opportunities for students! Most first year students live in the McCoy Living and Learning Center & Clinton Hall or the Ubuntu Center (Hebron, Slife, and Vollmer Halls). For the remainder of a student’s time at Wartburg they may live in a service-based suite in the Residence, a learning-based suite in Löhe, share a 4, 6 or 8 person suite in Grossmann or Lohe, be part of a unique, smaller community in the Waverly or Afton Manors or Founders Hall. Students might even finish out their time at Wartburg living in the premiere housing of Knights Village!
Quick Facility Highlights
Afton and Waverly Manors each consist of four separate two-story houses where 12 men and 12 women live on different floors. Students in two adjoining double rooms share bath facilities. Rooms surround the central lounge. All manors are air-conditioned.
Built in 1919 and completely renovated in 1997, Founders Hall has the character and charm of an older building and the convenience of a newer one. The air-conditioned building houses 80 students. The variety of room styles include single and double rooms, and three- and four-person suites.
Grossmann Hall opened in the fall of 1995 and Löhe Hall in 2004. Floors are arranged in suites for one, three, four, six, or eight students. Sleeping rooms are grouped around a small living area with bath and shower areas centrally located to accommodate several suites. Cardinal Commons is a multi-purpose atrium that separates Grossmann and Löhe Halls. Both halls are air-conditioned. Cardinal Commons is an atrium and lobby that connects both residence halls. This area also houses the Religion & Philosophy Department.
Knights Village units are designed for four or six-person groups and opened in September 2000. It consists of individual two-story “townhouses” named after cities where Wartburg College has been located at various times in its history. It includes a commons, called Saginaw Haus, as well as Mendota Haus, Galena Haus, Dubuque Haus, and St. Sebald Haus. The air-conditioned village houses 88 students in units designed for four to seven people. Occupancy is restricted to third-, fourth-, and fifth-year students. Kitchen facilities are available in each apartment. All apartments are furnished with a sofa, chairs, kitchen table and chairs, refrigerator, and an oven.
The Residence provides a living/learning atmosphere for groups of eight. Groups are selected on the basis of a service project partnered with an organization in the Cedar Valley Area, stated goals, and means of evaluation. Each suite consists of four double rooms with two bathrooms and a spacious living area that can accommodate special programming. Halls share a common lounge area that was once the college president’s house, which includes a kitchen. The Residence is air-conditioned.
Click or select a photo to zoom in.
