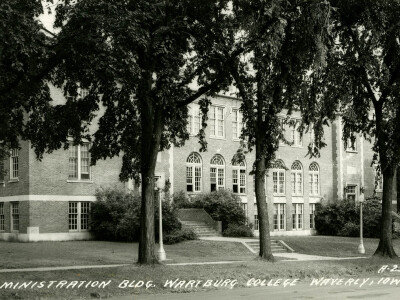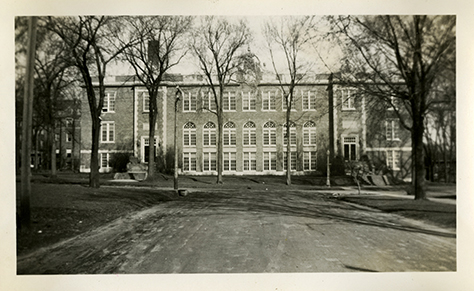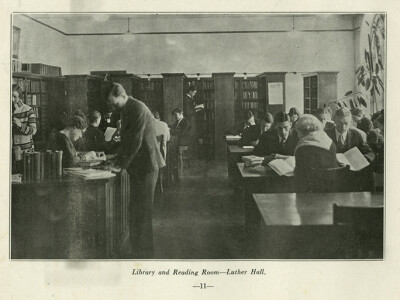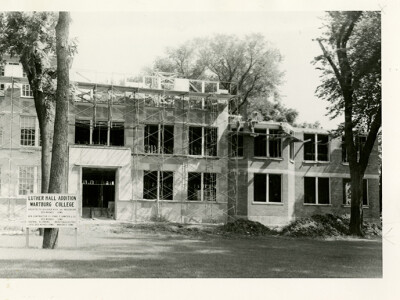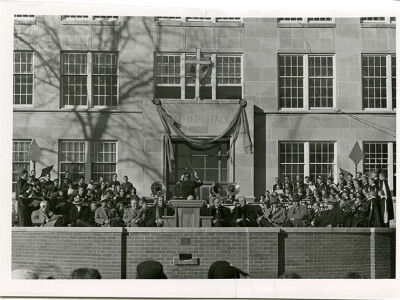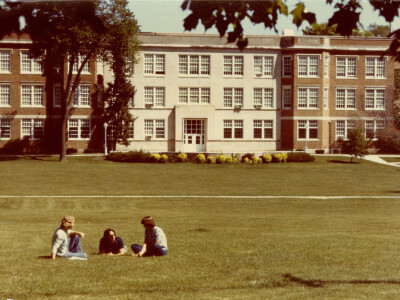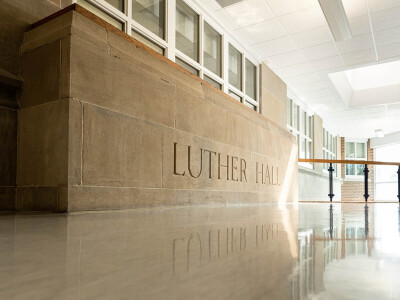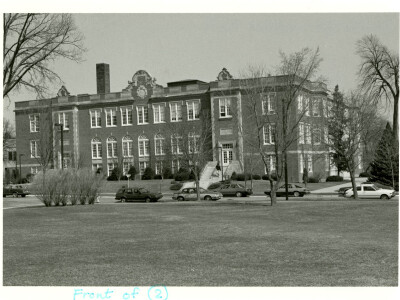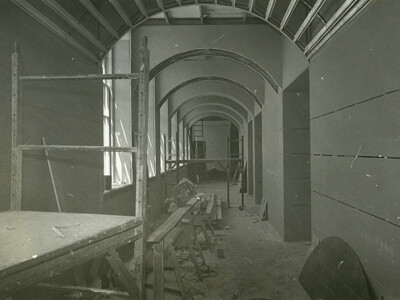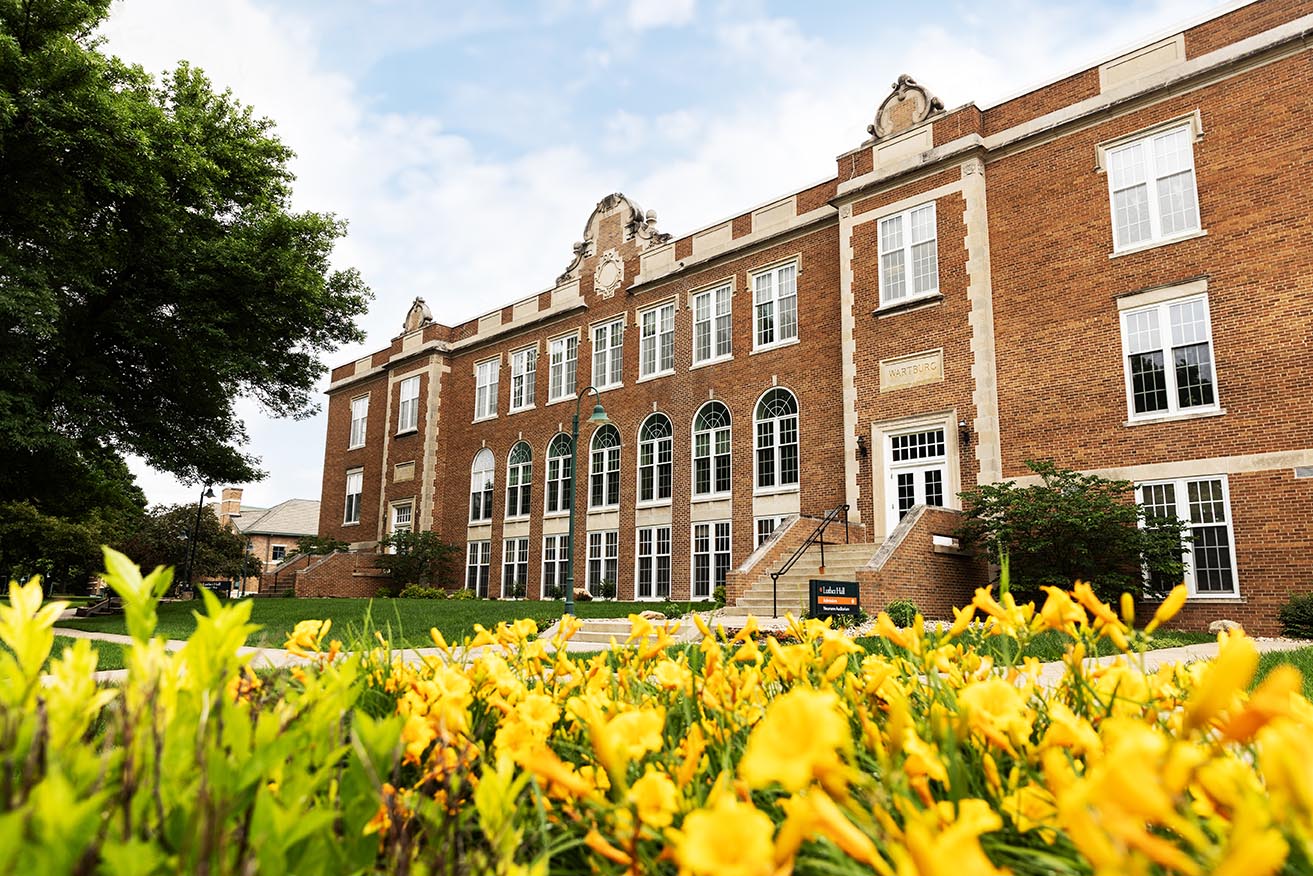Luther Hall turns 100
August 8, 2025
Luther Hall was once a ghost town.
The Wartburg campus in Waverly sat vacant in fall 1933, shuttered by the American Lutheran Church as it consolidated its colleges across the Midwest.
President August Engelbrecht, with the help of civic and church leaders, preserved the buildings and their contents — just in case the decision to move Wartburg’s operations east to Clinton was less than permanent.
One year later, the campus hosted the ALC general convention. Thanks to an all-out effort by the Waverly community, attendees were so impressed by the facilities, especially Luther Hall, that the return of Wartburg was overwhelmingly approved for the 1935-36 academic year.
“Luther Hall is why we’re here,” said Dr. Terrance Lindell, professor of history. “It’s a good, solid building that has evolved to meet the school’s needs.”
